

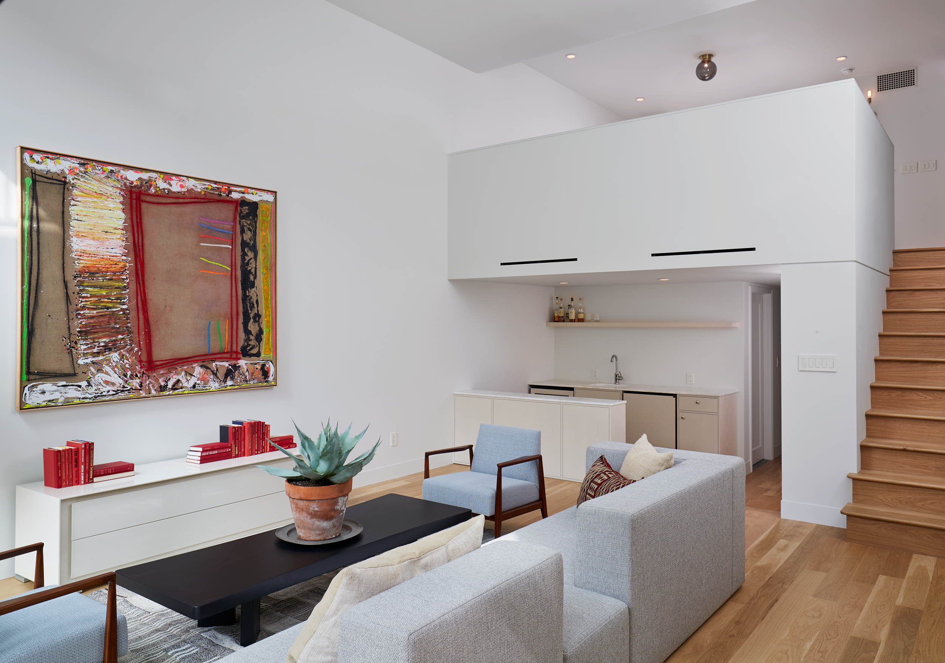
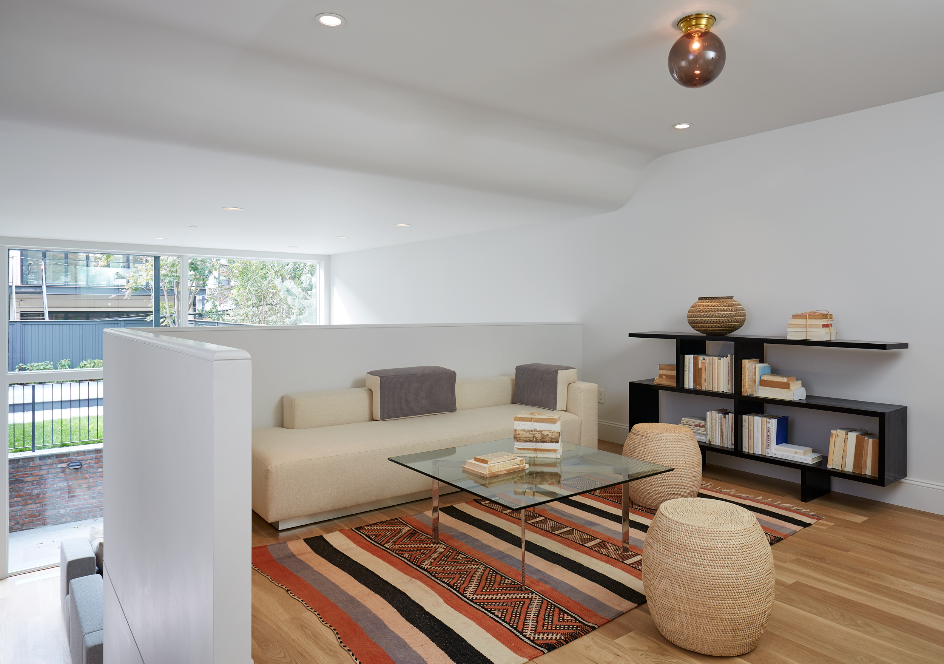
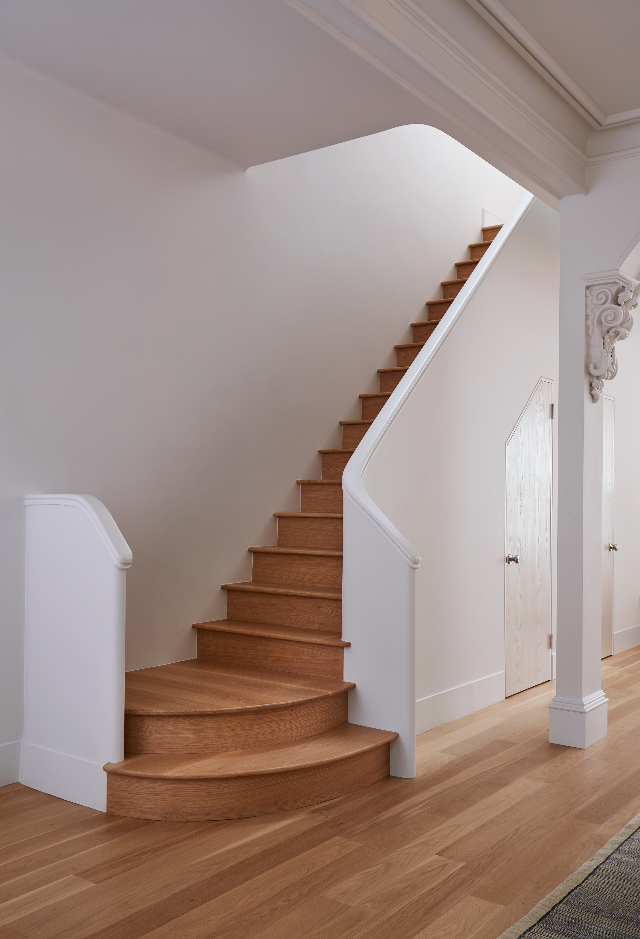

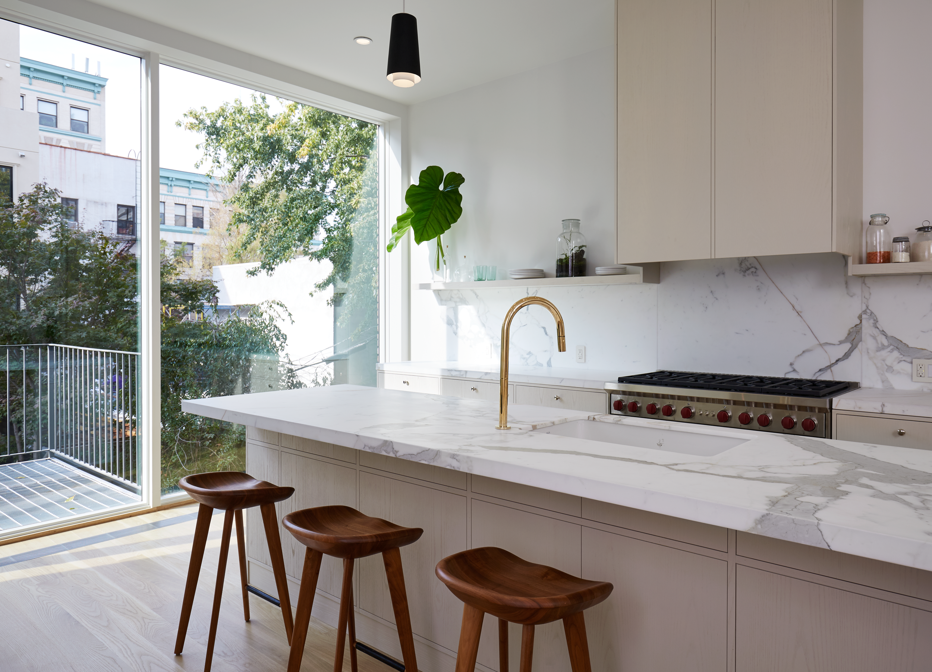
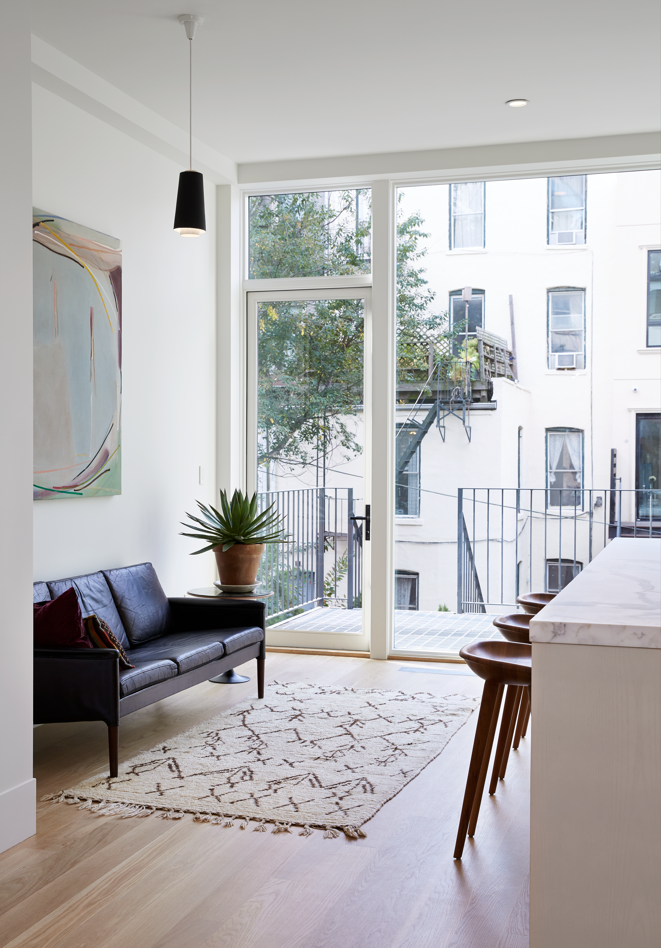
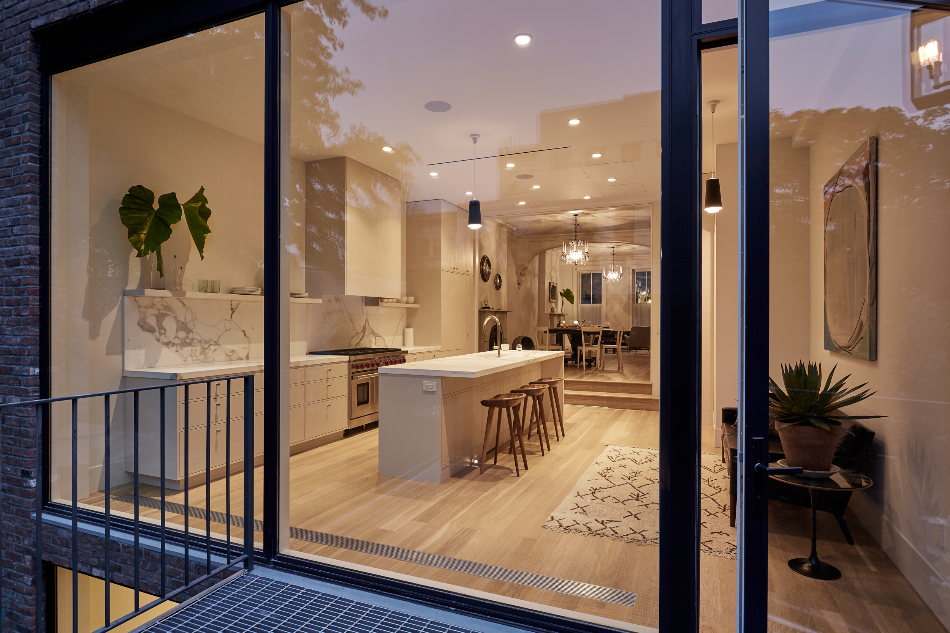
Boerum Hill Townhouse
Design + Build
When we broke ground on this Boerum Hill Townhouse on the Bergen Street thoroughfare, we found horseshoes and pieces of train track mixed with decades-old cobble stones from a long-lost Brooklyn.
The goal was to revert the building back to its original single-family configuration. We were able to remove the hallway at the parlor level, which opened the space directly to the kitchen and back yard. Right away we realized that the yard was at a lower elevation than that of the street allowing us, with some excavation, to activate the cellar as a 5th floor that would open directly into a new extension and yard area.

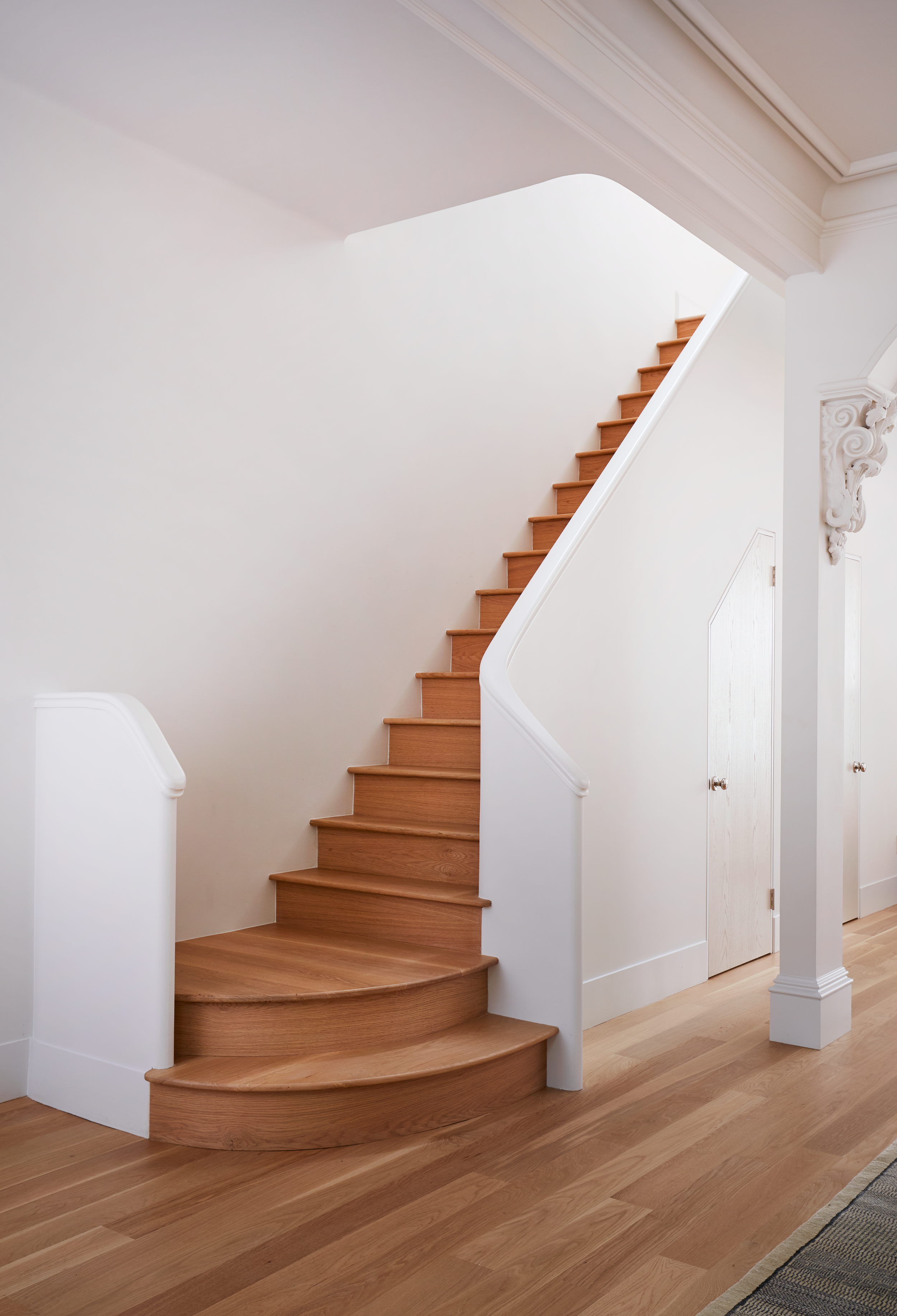

Credits
GDT
Designer + Builder
Palmer T. Moss, Isobel Herbold
Design team
Jody Kivort
Photographer
